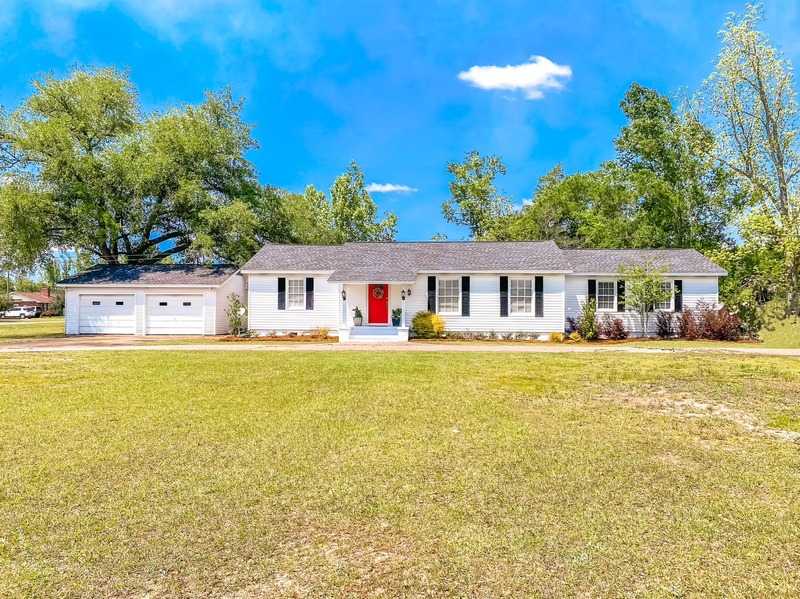Property Details
18111 Main St. NW Blountstown, FL 32424
Offered at $329,000
5BR/3BA IN GREAT LOCATION
Great location, beautiful older home with lots of character, 5BR/3BA, 2511sf heated and cooled, 4448 total sf under roof, 1.5 acres!!
Sound like something you are looking for? This beautiful home has the original hardwood floors and lots of room for a big family, also with a big yard for the kids and or pets to play. An asphalt circular drive is on the front side of the home.
This home has 1 bedroom that is setup for ADA and the ramp goes down to the concrete patio for easy access. The kitchen, breakfast nook and den have lots of windows and join the formal dining room and living room, which has a fireplace. One bedroom has carpet and the others are hardwood. Tile or vinyl is in the bathrooms. Laundry room is vinyl. The front door foyer has tile.
The 2 car garage is 24'X26' and the workshop/storage room is 22'X12' with a 22'X12' covered porch.
One new HVAC system was just installed and the roof was installed in 2019.
This home is located in the city limits of Blountstown with all city utilities and you receive one monthly bill for all services!
There are many more great features with this home that are better seen in person.
Measurements:
- ADA Bedroom -
Bedroom 1: 19’2x11’8
Bedroom 1 closet: 11’2x5’11
Bathroom area: 12’4x4’4
Dining room: 11’8x12’6
Laundry room: 12’6x6’9
Kitchen: 12’8x12’
Den w/wood fireplace: 16’x12’
Bedroom 2: 15’4x13’3
Bedroom 2 bathroom: 7’11x6’3
Bedroom 2 closet: 6’3x4’10
Bedroom 3 (office): 9’8x9’11
Bedroom 3 closet: 3’x2’
Living room w/gas logs: 19’8x15’8
L shape foyer: 9’10x5’x7’1x3’5
Foyer coat closet: 3’7x2’2
A/C closet: 6’7x5’7
Master bedroom 4: 13’7x13’7
Master closet: 8’x2’1
Bedroom 5: 12’3x12’
Bedroom 5 closet: 8’4x2’4
Hallway bathroom 3: 8’4x7’
Hallway bathroom linen closet: 3’x1’8
Kitchen pantry: 5’7x3’6
- Outside -
Patio: 23’5x11’7
Concrete slab: 44’x24’2
Shed covered porch: 12’3x21’6
Front room of shed: 21’9x10’10
Back room of shed: 21’8x11’11
Two car garage: 23’ deep x 25’8 wide
For more information or to make an appointment to see this beautiful home, please text or call the listing broker. Danny Ryals: 850-899-6472.
